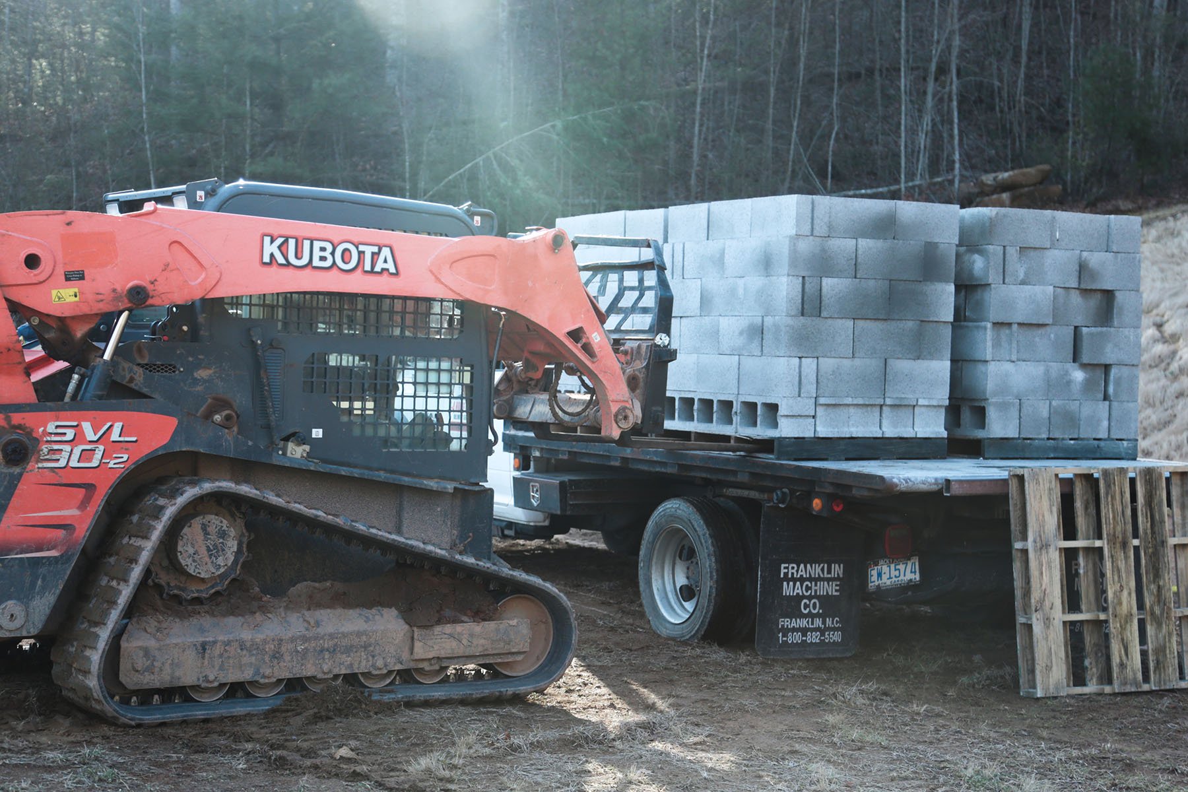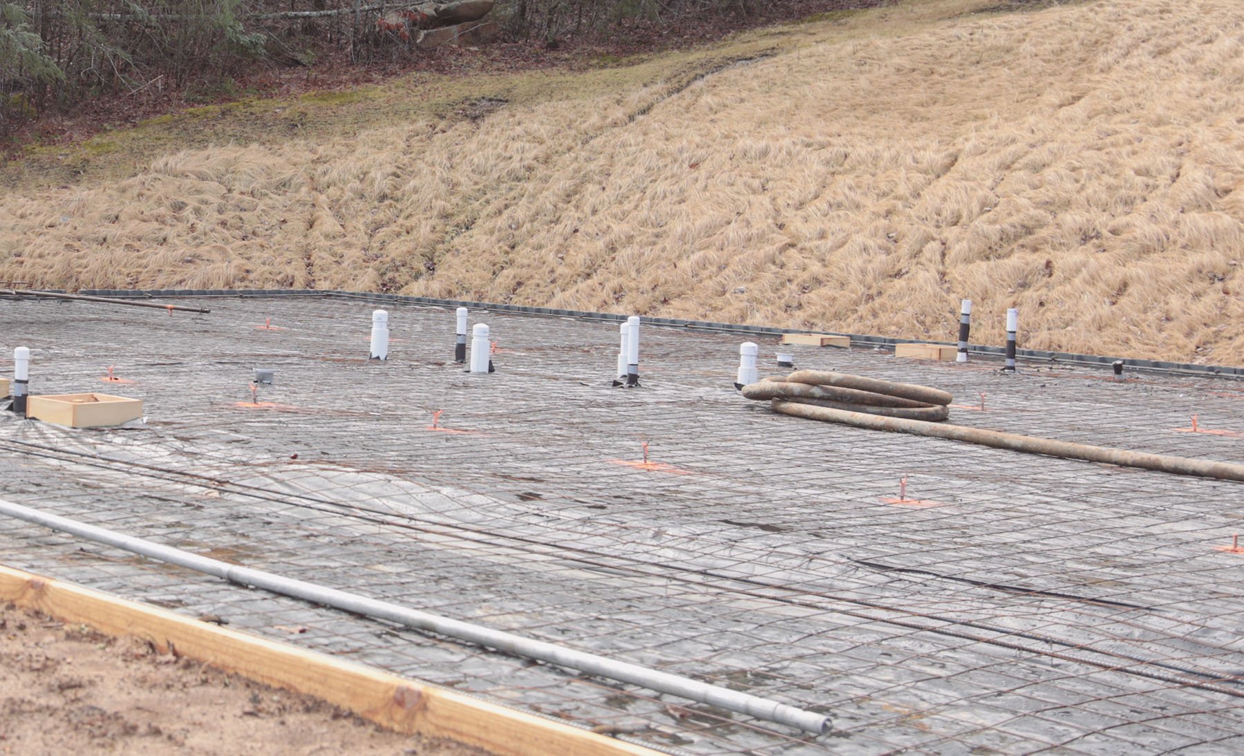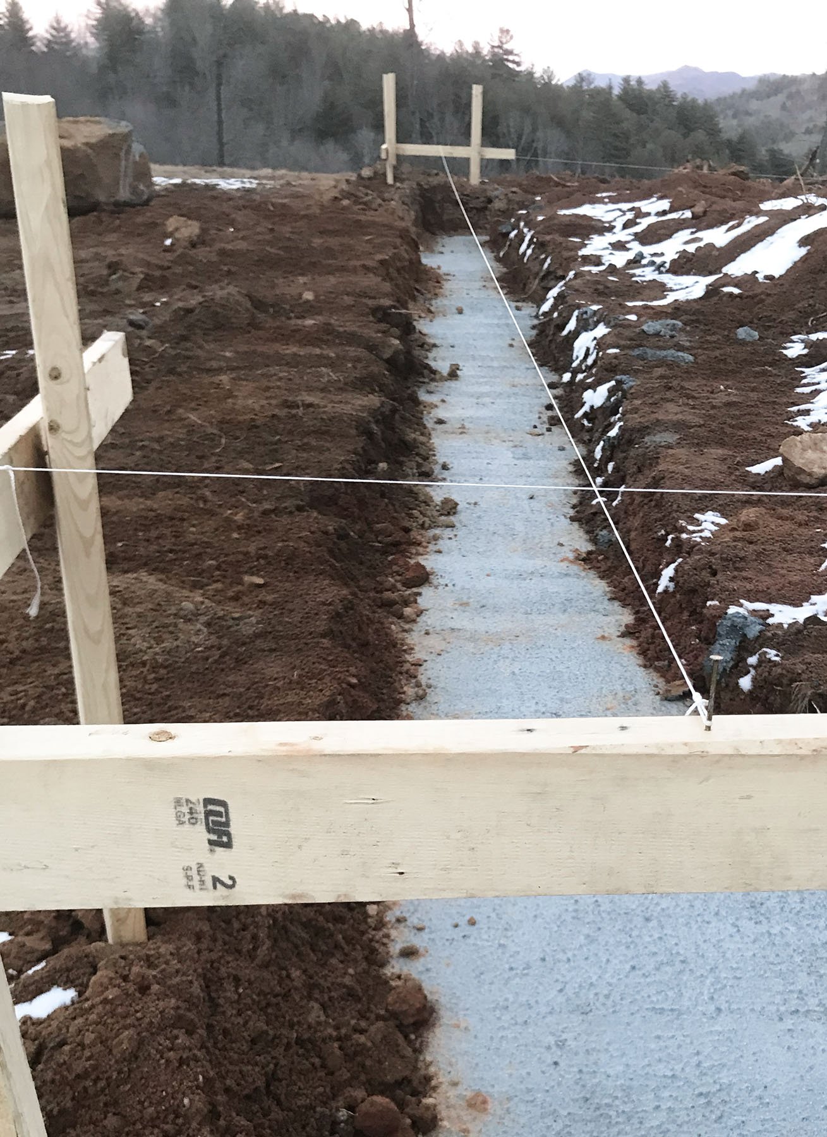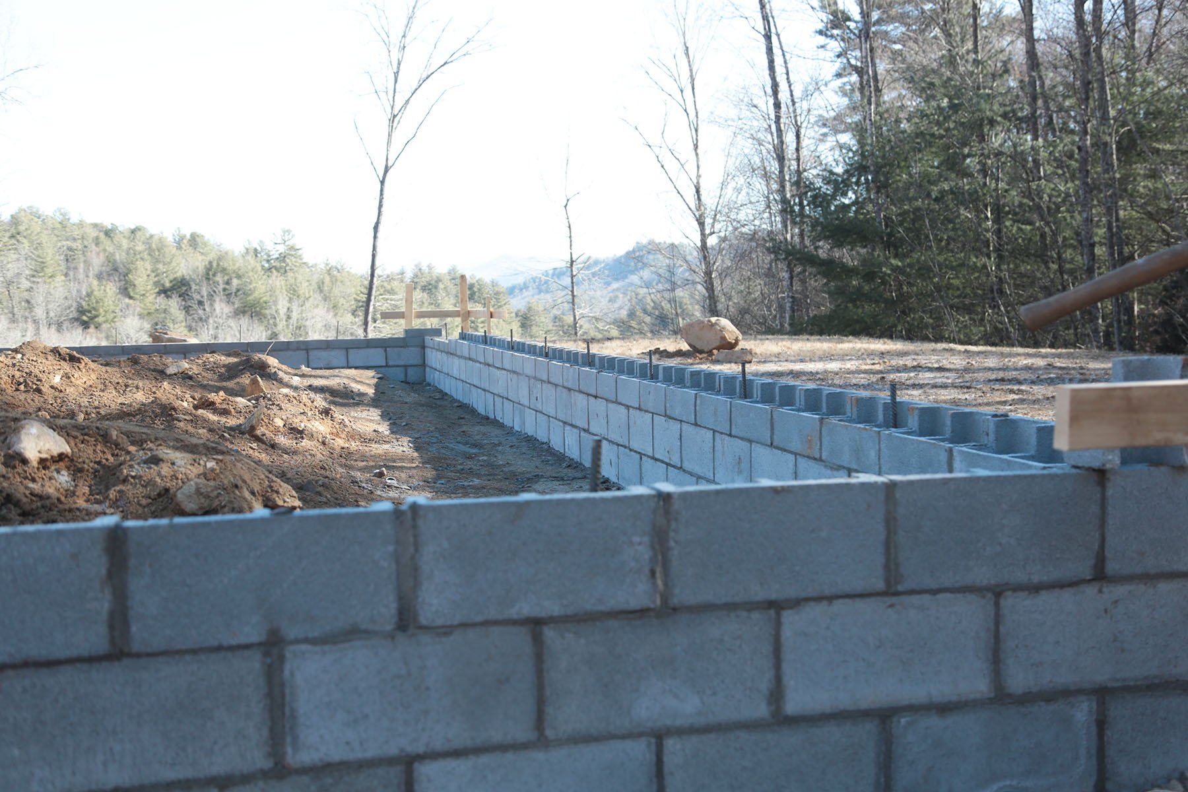Growing the Vision
Why are we building?
God has already provided more bunk space for more teens to come to camp.
(See that story here!)
The next step is being able to feed and lead them in worship & teaching in a space without the sardine effect.
We are building a “Fieldhouse” to provide a commercial kitchen, enlarged dining space, enlarged teaching & worship space, staff offices centrally located, and the camp store centrally located.
Phases of Building
-
Land Clearing
Prepare the land for the building.
-
Architectural drawings/renderings
Have the building plan drawn up and laid out.
-
Foundation
Footings, Basement Walls, Basement Slab installed
-
Main Flour
SubFloor, Framing and Sheeting
-
Main Frame
Steel Building Installed with Roofing
-
Interior
Framing, Subcontractor Rough-Ins, Interior Finishes
-
Exterior
Exterior Trim, Painting, Landscaping, Etc








